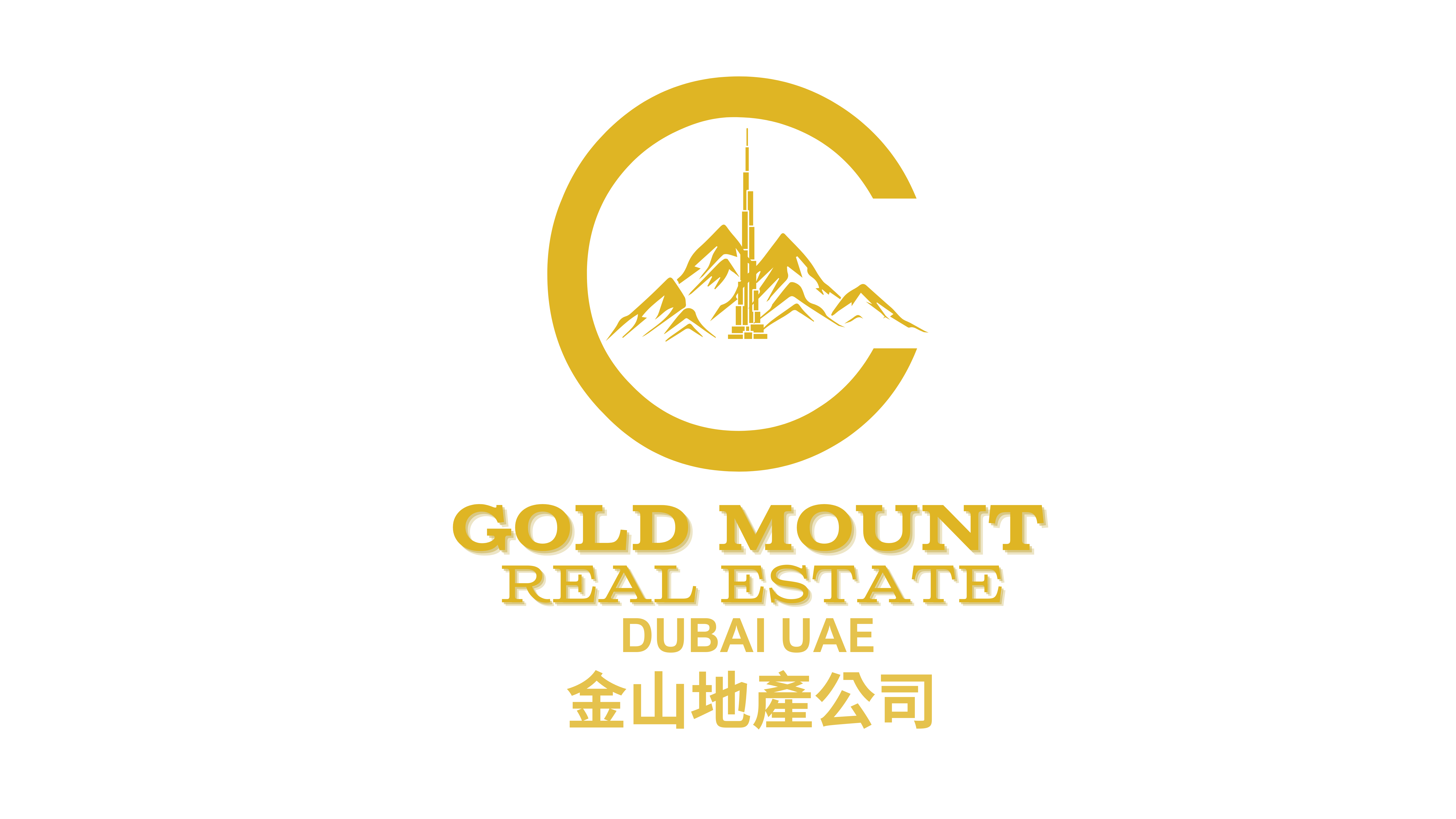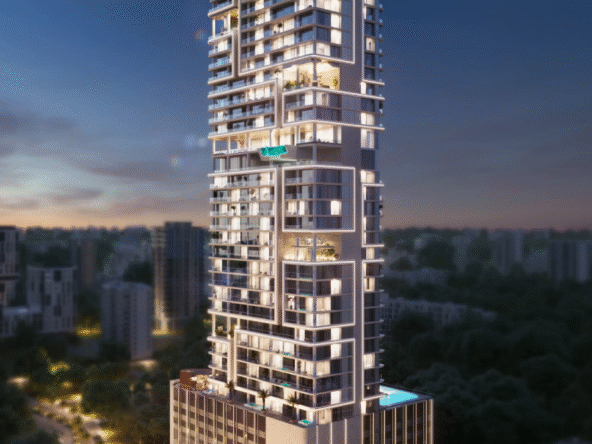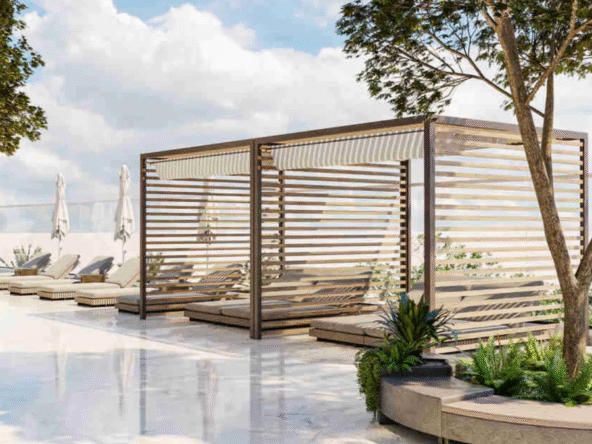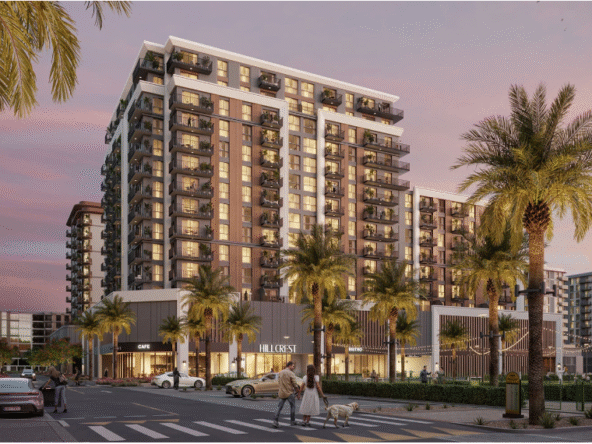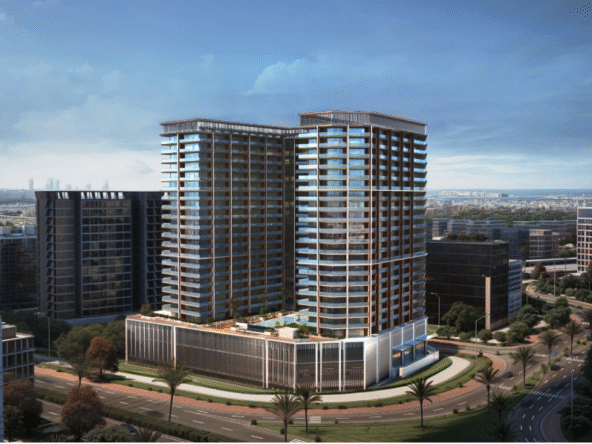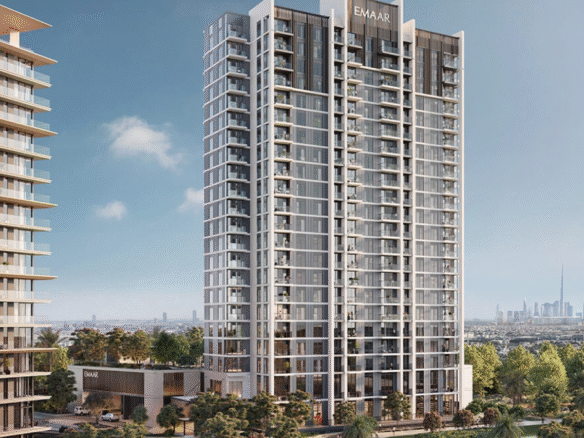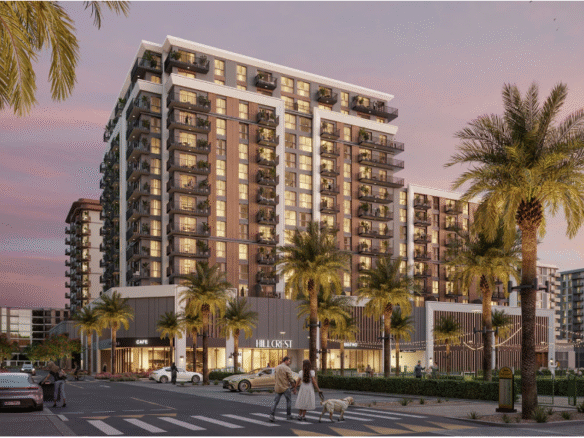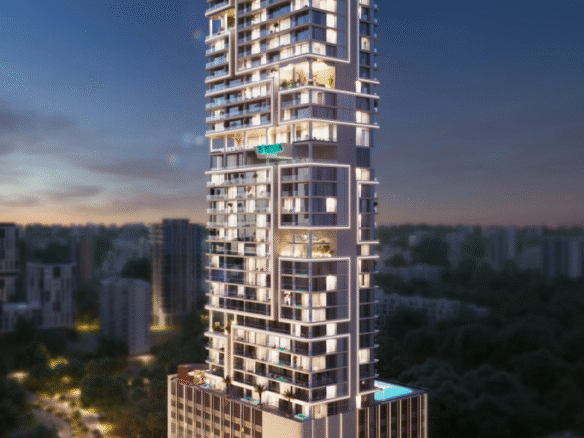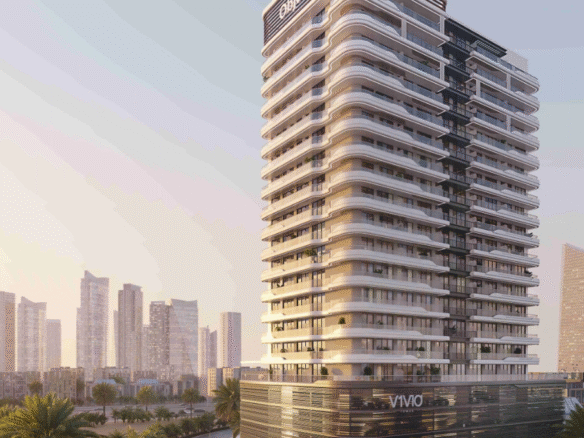Skyscape Avenue-Sobha Realty
Sub listings
Description
Experience unparalleled opulence with upscale 1 to 3-bedroom apartments at Sobha Skyscape Avenue, offering breathtaking waterfront views.
Elegant Design and Architecture
Step into refined luxury with Sobha Skyscape Avenue’s opulent lobby and architecture that seamlessly integrates with its natural surroundings.
Serene and Strategic Location
Enjoy tranquil living at Sobha Skyscape Avenue, located within Sobha Hartland 2, surrounded by lush green spaces and sensory gardens.
Panoramic City Views
Soak in stunning views of Dubai’s skyline, including iconic landmarks and vibrant cityscapes, from Sobha Skyscape Avenue.
Exceptional Amenities
Benefit from luxury amenities such as gourmet dining, zen gardens, a wave pool, and more at Sobha Skyscape Avenue.
Redefining Urban Lifestyle
Sobha Skyscape Avenue sets a new standard for sophisticated living, blending luxury and nature in Dubai’s dynamic environment.
Key Highlights of Skyscape Avenue at Sobha Hartland 2:
- Offers a range of 1, 1.5, 2, 2.5, and 3-bedroom apartments, each boasting expansive living spaces and floor-to-ceiling windows.
- Located in the prestigious Sobha Hartland II community, providing easy access to Dubai’s finest amenities.
- Apartments feature premium finishes, ensuring a sophisticated and contemporary living environment.
- All residences provide stunning views of the Dubai skyline, seamlessly blending urban and natural landscapes.
- The design harmonizes architectural brilliance with the beauty of nature, exemplifying urban luxury.
- Residents can enjoy the serene ambiance of waterfront living, with tranquil water views and lush surroundings.
- Includes luxurious amenities such as a wave pool, water sports facilities, sensory and zen gardens, open-air theaters, and more.
- On-site retail spaces and fine dining options enhance convenience and lifestyle.
- Additional features like a children’s playroom, floating water obstacle courses, and sky gardens contribute to a vibrant community atmosphere.
Details

1, 1.5, 2, 2.5 & 3
738.51 to 1,721.80 Sq ft
Schedule a Tour
Address
- Country United Arab Emirates
Mortgage Calculator
- Down Payment
- Loan Amount
- Monthly Mortgage Payment
- Property Tax
- Home Insurance
- PMI
- Monthly HOA Fees
Floor Plans
Tower B
Description:
1543.33 Sq Ft
Tower B
Description:
865.63 Sq Ft
What's Nearby?
Contact Information
Similar Listings
Beach Walk Residence-Imtiaz Developments
- Starting From $598,959
Binghatti Hills – Binghatti
- Starting From $211,753
The Valley Phase 2- Emaar Properties
- Starting From $675,190
Lum1nar Tower 1-Object 1
- Starting From $239,586
