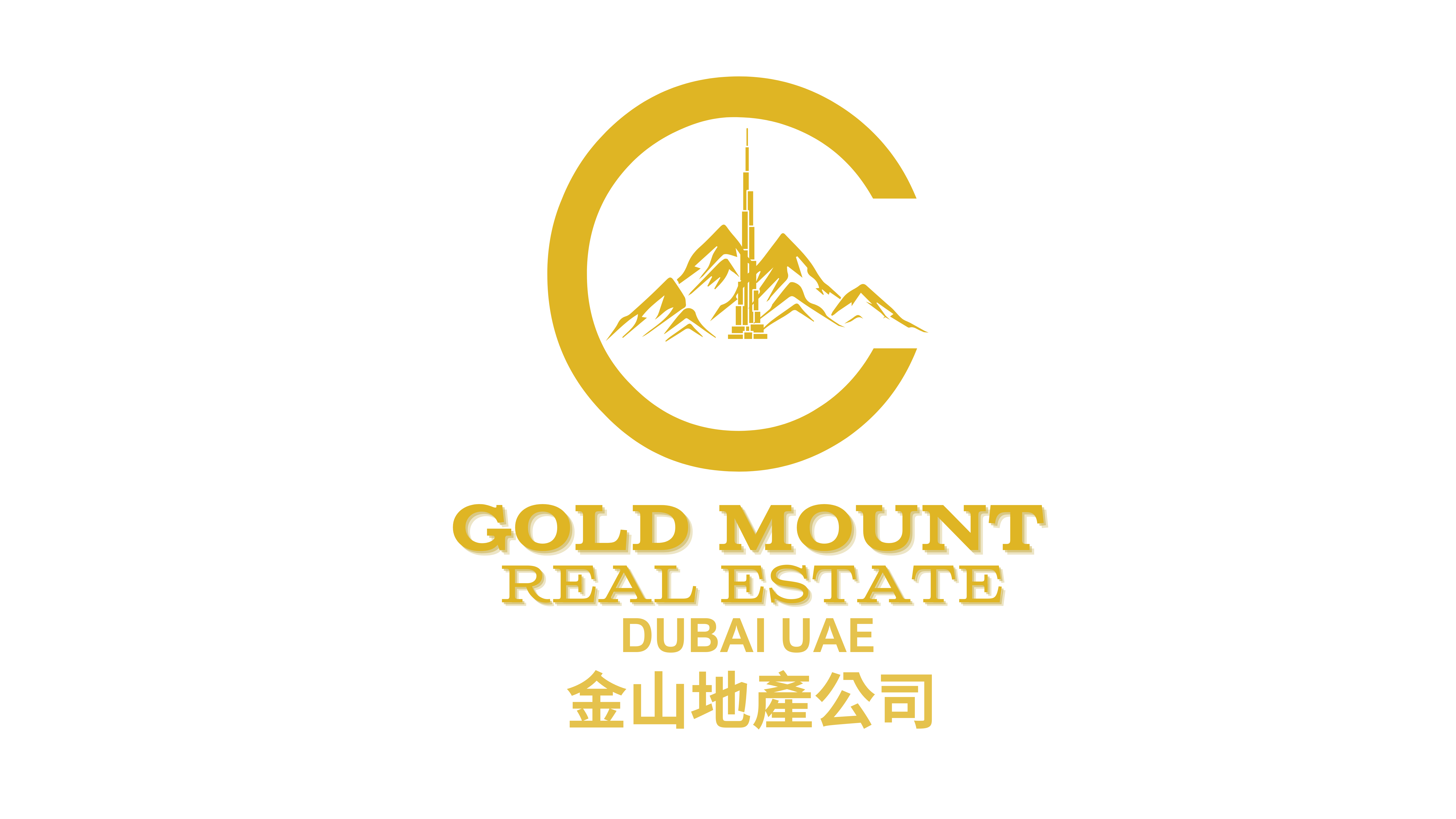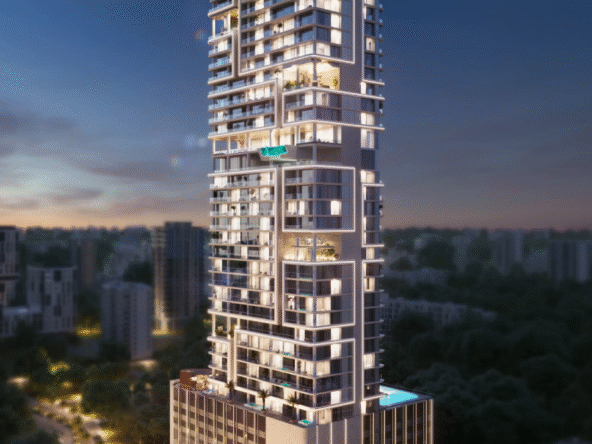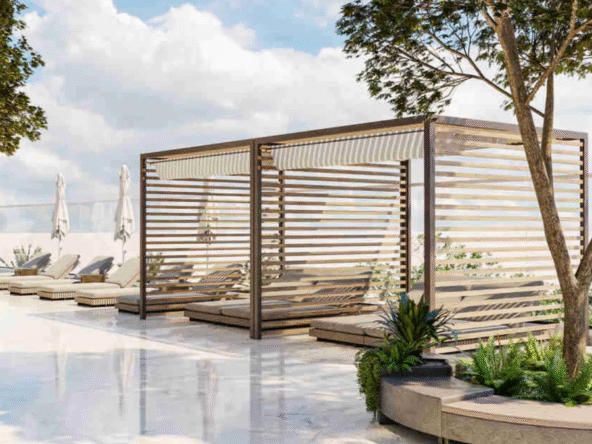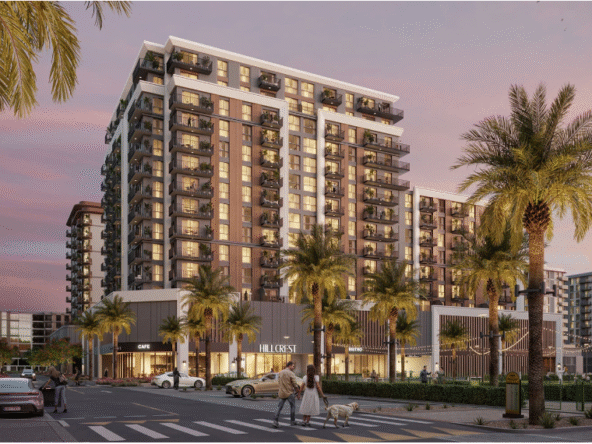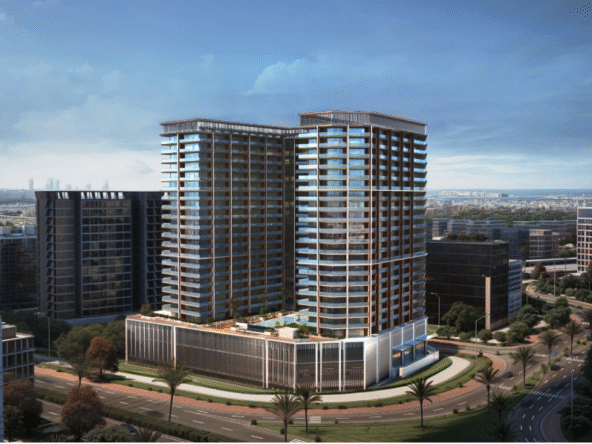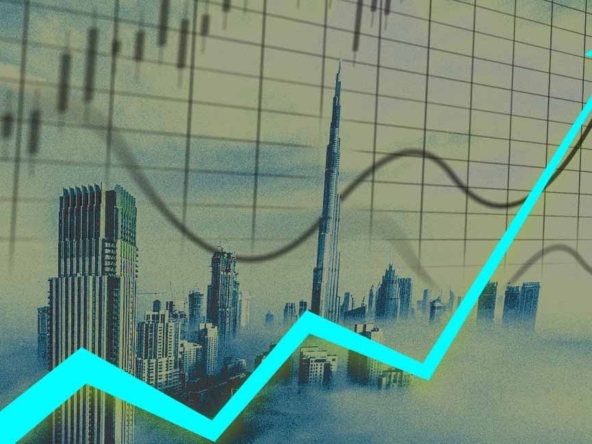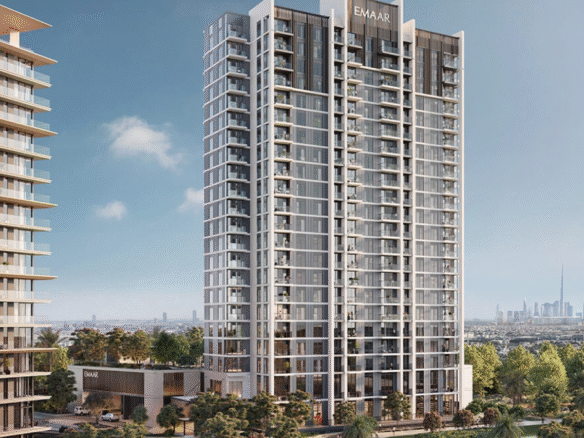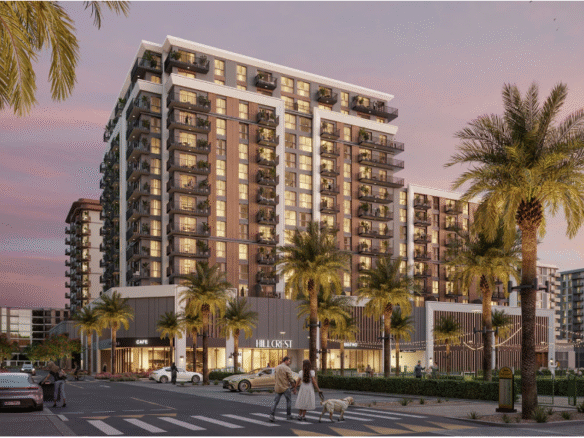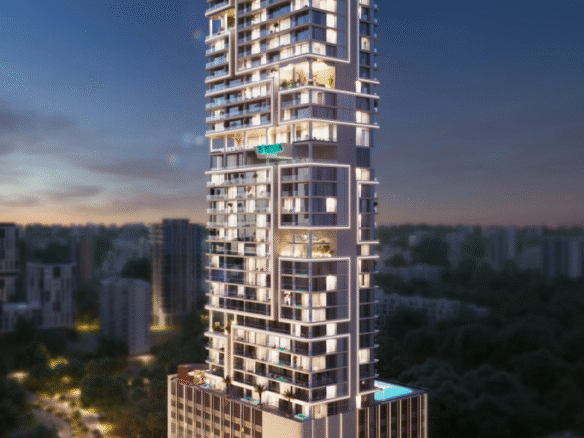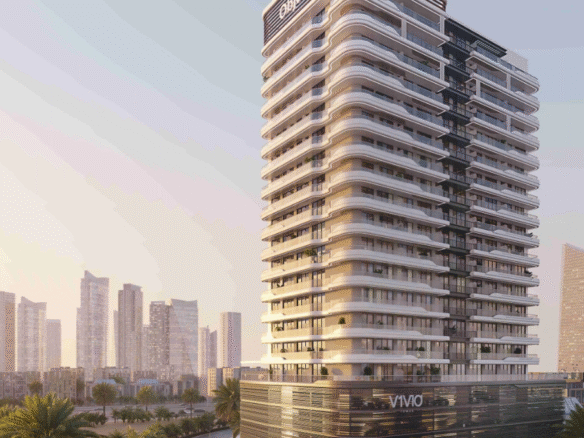Skyscape Aura-Sobha Realty
Sub listings
Description
Sobha Skyscape Aura is a premier luxury development by Sobha Group. Situated in Sobha Hartland 2, Dubai, it offers 1 to 3-bedroom apartments with breathtaking waterfront views. Moreover, the development is set amidst tranquil lagoons and lush greenery, creating a serene environment. It is conveniently close to major attractions, such as Downtown Dubai, Dubai Mall, and Burj Khalifa.
The architectural design of Sobha Skyscape Aura features spacious interiors with high-end finishes. Additionally, floor-to-ceiling windows ensure panoramic views of the city skyline and verdant landscapes. The project includes top-tier amenities, including a central park, an infinity pool, modern gyms, a yoga zone, and sports courts. As a result, it promotes an active and healthy lifestyle.
Each apartment has an open-plan layout and is crafted with premium materials. Furthermore, natural light is maximized, enhancing the luxurious feel of the living space. Overall, Sobha Skyscape Aura combines exceptional design with a prime location, offering an exclusive urban lifestyle in Dubai.
Key Highlights:
- Skyscape Aura offers a range of 1, 1.5, 2, 2.5, and 3-bedroom waterfront apartments, each featuring spacious living areas and floor-to-ceiling windows.
- Located in Sobha Hartland 2, Dubai, it provides easy access to key areas like Downtown and Dubai Mall. Residents are close to Dubai’s top shopping, dining, and entertainment spots, making it a prime residential choice.
- The architecture boasts a modern design with high-quality finishes. Amenities include an infinity pool, Jacuzzi, steam and sauna rooms, indoor and outdoor gyms, and barbecue areas.
- Each apartment is crafted with premium materials to blend comfort with luxury. Flexible payment plans are available to make this luxurious living more accessible.
Details

1, 1.5, 2, 2.5, & 3
745 to 1,731 Sq ft
Schedule a Tour
Address
- Country United Arab Emirates
Mortgage Calculator
- Down Payment
- Loan Amount
- Monthly Mortgage Payment
- Property Tax
- Home Insurance
- PMI
- Monthly HOA Fees
Floor Plans
What's Nearby?
Contact Information
Similar Listings
Beach Walk Residence-Imtiaz Developments
- Starting From $598,959
Binghatti Hills – Binghatti
- Starting From $211,753
The Valley Phase 2- Emaar Properties
- Starting From $675,190
Lum1nar Tower 1-Object 1
- Starting From $239,586
